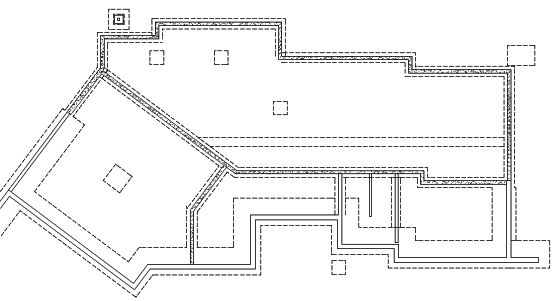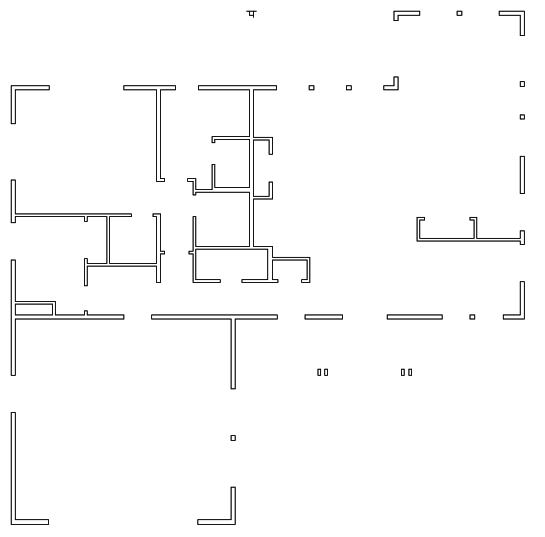
Examples of Blank or Clean Floor and Foundation Plans
The following are examples of the blank or clean plans I need in pdf format, to 1/4" scale, priror to starting engineering analysis. This is explained in more detail about 3/4 of the way down on the Engineering tab.



